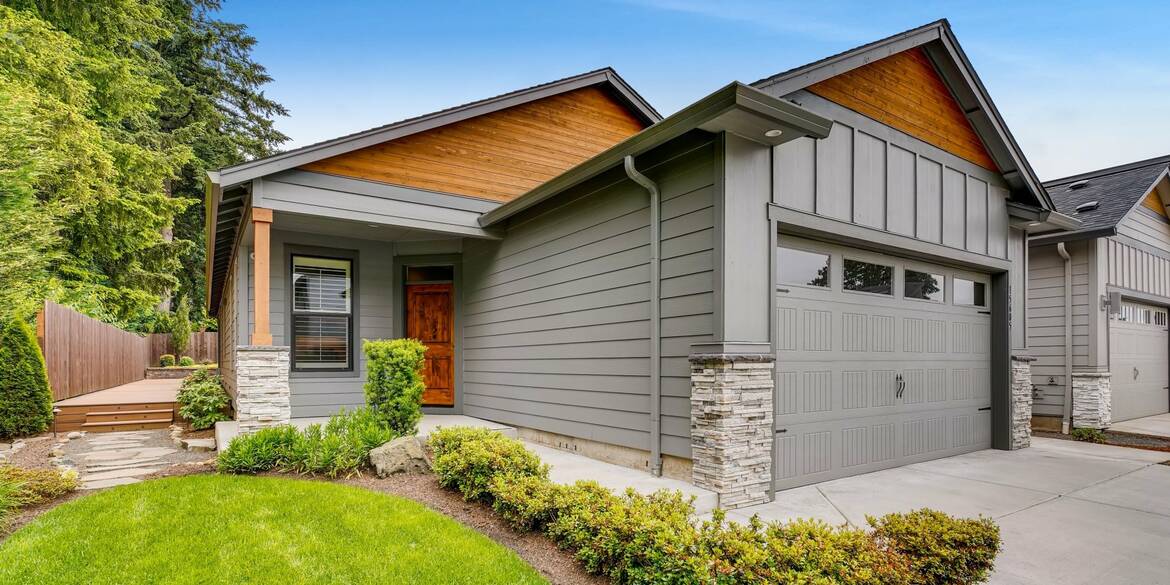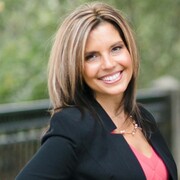15605 NE 107TH ST Vancouver, WA

Property Details
MLS #
20001646Beds
355+ W/Affidavit Y/N:
NSqFt
1722 sqftBaths
2Accessibility:
Ground LevelPrice
$440,000Address:
YArea:
62Assoc. Am:
Commons, Maintenance GroundsBac:
% 2.25Basement:
Crawl SpaceBroker Tour:
NCool:
Central AirDisclosure:
Sellers DisclosuresDocument:
upgrades, amenitiesDues:
$99 / MonthlyElementary:
Maple GroveEnergy Eff.:
YEscrow Pref:
WFG~ Gretchan TaylorExterior:
Fiber Cement, Stone,Covered Deck, Covered Patio, Deck, Fenced, Gas Hookup, Smart Light(s), SprinklerFuel:
GasGarage:
2 / Attached,Green Cert:
YHeat:
Forced Air - 95+%High:
PrairieHot Water:
ENERGY STAR Qualified Equipment, TanklessInterior:
Central Vacuum, Garage Door Opener, Heated Tile Floor, High Ceilings, Laminate Flooring, Laundry, Quartz, Smart Camera(s)/Recording, Solar Tube(s), Sprinkler, Tile Floor, Wall to Wall CarpetInternet:
YKitchen:
Built-in Microwave, Built-in Dishwasher, Disposal, Free-Standing Range, Free-Standing Refrigerator, Gas Appliances, Island, Pantry, Plumbed For Ice Maker, Quartz, Stainless Steel Appliance(s)Legal:
URBAN OAKS LOT 27 311800Limited Representation:
NList Type:
ERLot Desc:
Level, PrivateLot Size:
7,000 to 9,999 SqFtMiddle:
LaurinOffer/Nego:
Seller's Agent OnlyOpen House:
NParking
Driveway, On StreetProperty Tax/Yr:
$3,454.41 / 2019Road Surface:
Concrete, PavedRoof:
CompositionSecurity:
Security System OwnedSeller Disc:
DisclosureSewer:
Public SewerSfsrc:
gisStories
1 storyStyle:
1 Story, CraftsmanTax Deferral:
NTax Id:
986037718Terms:
Cash, Conventional, FHA, VA LoanWater:
PublicWindows:
Double Pane Windows, Vinyl FramesYear Built
2016/ ApproximatelyListing Description
Exquisite 1 level living tucked away within the community of Urban Oaks that offers a Secluded & Private feel.Owner spared no expense w/over 75K in home upgrades.Enjoy Gourmet Kitchen w/ Soft Close/Pullout Shelving,Quarts Counters,Glass Bcksplsh, & 36"Cab.Crown Moulding thru-out, Floating Closets/Desk, Central Vac. Master bath offers Heated Floors,complete w/ Tile surround Walkin Shower.Ext offers 936 sf Trex Decking,Garden drip system, Gas Backup House generator and so Much!View 3D Tour!
Listing Location
Mortgage Calculator

Listing by
Bredlie and Associates
Keller Williams Premier Partners Realty
Ph: 3609049907 Fax: 3609049907
2211 E Mill Plain Boulevard, Vancouver, WA 98661
