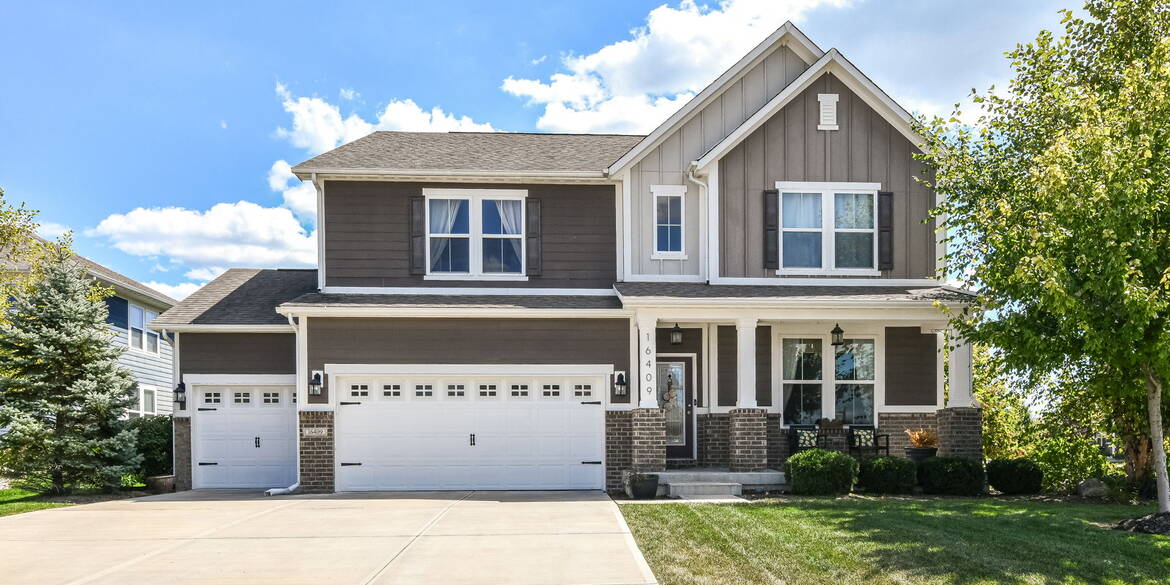Evelo Team - 16409 Sandusky Ct., Fortville, IN 46040

Property Details
MLS #
22060038Beds
5Foundation
BasementSqFt
4,704Baths
3.5Parking
3 Car attachedPrice
$599,999Stories
2Year Built
2017Listing Description
WOW! This former MODEL HOME is beautifully upgraded, featuring 5 bedrooms, 3.5 baths, and a FULL FINISHED BASEMENT-perfectly designed for both everyday living and entertaining. With over $150,000 in builder UPGRADES, this property offers exceptional quality and style. Step inside from the covered front porch to find raised ceilings that create an open, airy feel in the 2 story Foyer. A Chef's Delight can be found in this Gourmet Kitchen with a large center island, breakfast bar seating, Quartz countertops, double wall ovens, and a gas cooktop. The kitchen flows seamlessly into the sun-filled morning room and the inviting family room with a cozy fireplace. The Formal Dining Room provides the perfect setting for hosting holidays and special occasions. Upstairs, you'll enjoy a BONUS LOFT space, ideal for a playroom or lounge area. Transform the large open rec area in the basement into your dream space! Tons of room perfect for games, exercise, movie nights, and more! Outdoor living is just as impressive, with a wood deck and a paver patio featuring a built-in gas firepit! This home also offer an irrigation system, and exterior lighting to keep the ambiance going into the evening. Additional highlights include built in speakers, 3-car garage finished with Epoxy floors, a neighborhood Pool and Playground, and a fantastic location just minutes from shopping, dining, parks, and entertainment. Located in the popular Hamilton Southeastern School District, this home truly has it all-space, upgrades, community, and convenience.
Listing Location
Mortgage Calculator

Listing by
Evelo Team
Keller Williams
Ph: (317) 863-9011
11501 Cumberland Rd, Suite 300 Fishers, IN 46037, Fishers, IN 46037
