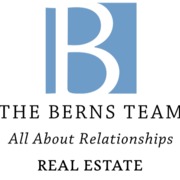173 Highland, Monrovia

Property Details
MLS #
P1-1609Beds
8Parking
GarageSqFt
7,808Baths
8Stories
2Price
$2,749,000Year Built
1909Listing Description
Click Here 3D Tour: https://my.matterport.com/show/?m=jCrdSfixBs7
Click Here Video Tour: https://youtu.be/hf4VuAFFuAI
The Everest Home was designed by Arthur Kelly for the Everest family & is one of the finest examples of Craftsman architecture of this era. This 1909 Craftsman Masterpiece is prominently situated on a corner lot. The entry level features a large formal entry hall & living room, a large dining room w/ a built-in leaded glass sideboard a kitchen with top of the line appliances, breakfast room, billiard room, parlor, & downstairs bedroom off the kitchen. Period details include Two Batchelder fireplaces, a Batchelder tile fountain on the rear porch, Grueby tiles, original & period style lanterns, leaded glass, built-ins throughout, crown, base & picture rail molding & hardwood floors. The 2nd story consists of 3 bdrm suites w/ attached remodeled baths, 2 addt'l bdrms sharing the most recently remodeled bath, & an office. The remodeled primary suite has 2 new walk-in closets, a fireplace, access to the outdoor rooftop patio & a brand new bathroom w/ marble countertops, double sink, clawfoot tub & oversized walk-in shower. The bedroom suite in the NW corner of home has plantation shutters, picture rail molding, remodeled bathroom & new walk-in closet. The basement w/ more than 2,300 square feet of addt'l living/storage space has 1 carpeted bdrm, a large open feel living room connecting to a sitting area & gaming space, a ¾ bath, the original laundry room & an abundance of storage space. Above the 3 car finished garage, is a 515 square foot, guest apt featuring a full bath, a kitchenette w/ a gas stove, a good sized closet & storage area. The backyard has been enhanced by the owners w/ new pathways, built-in barbecue, an expansive grassy area that once was a tennis court, new roses, flowers & an avocado tree next to the new patio outdoor gathering area w/ a fire pit overlooking the heated pool. Undoubtedly one of the most spectacular historic homes in the San Gabriel Valley, if not all of Los Angeles, this home is a historic landmark w/ a Mills Act Contract providing tens of thousands of savings in property taxes every year. The magnificent period details have been lovingly maintained over the last century combined w/ the luxuries of all the remodeled bathrooms on more than half an acre with a home of more than 7700 square feet made this truly a dream come true for the 8 previous owners in the 111 year history of the estate.
Listing Location
Mortgage Calculator

Listing by
The Berns Team
Keller Williams
Ph: 6262043388
199 S. Los Robles Ave Ste #130, Pasadena, CA 91101
