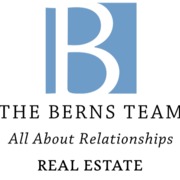Modern, Traditional Updated Valley Village Home

Property Details
SqFt
2,854Baths
4Neighborhood
Valley VillagePrice
$1,888,000Parking
2-car garageStories
1Year Built
1939Listing Description
Video Tour: https://www.youtube.com/watch?v=zl0FkYnwbbo
3D Tour: https://matterport.com/discover/space/Mfn9ZsDRpQW
Situated in Valley Village Neighborhood is this modern 3 bed, 4 bath pool home. Passing through the front door, the home showcases an open floor plan with natural light filling the rooms through the dual pane windows and French doors that show the pool & backyard. The chef’s kitchen features large cabinets, granite countertops, a Viking gas stove, a sub-zero fridge, & a pantry. The dining room is steps away from the kitchen & features wainscoting panels, a ceiling fan & plantation shutters. Off the hallway are a coat & linen closet. The first bedroom has two closets, an attached bath that has tile flooring & counters w/ a corner shower. The second bedroom has a walk-in closet & an attached bathroom that features a salmon tile counter, sink & flooring, a combined tub & shower. The primary bedroom suite that has hardwood floors, dressing area, a built-in cabinet, a wood/gas fireplace, a vaulted ceiling, French doors that open to the backyard, recessed lighting, built-in speakers, & built-in shelving by the fireplace. The attached bathroom has tile flooring, two sinks, a walk-in shower, a soaking tub, & recessed lighting. The backyard features a built-in BBQ, built-in seating by fire pit, a chicken coop, fruit trees & patio space. The backyard has 300sqft of fenced garden w/ drip irrigation. This home features new electrical panel, new wrought iron motorized gates, new roof, solar panels, new sump pumps, a new water heater, a detached 2 car garage & seismic bolting.
www.5135bluebell.com
Price- $1,888,000
Home- 2,854 Square Feet (Measured)
Lot- 14,250 Square Feet (Per Assessor)
Built- 1939
3 Bedroom Suites
4 Bathrooms
Swimming Pool
Hardwood Floors
Granite Countertops
Central HVAC System with New Condensers and Blowers
New Automatic Driveway and Pedestrian Gate
Avocado, Lemon, Orange, Grapefruit, Peach & Royal Empress Trees
Three Fireplaces
Covered Front Porch
Large Back Yard
Two Car Detached Garage
Listing Location
Mortgage Calculator

Listing by
The Berns Team
Keller Williams
Ph: 6262043388
199 S. Los Robles Ave Ste #130, Pasadena, CA 91101
