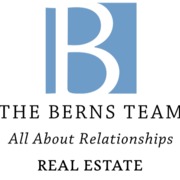Outstanding Remodeled Agoura Hills Home

Property Details
MLS #
P1-2737Beds
4Neighborhood
Oak View RanchSqFt
2,785Baths
3Parking
2-car garagePrice
$1,099,000Stories
2Year Built
1983Listing Description
Video Tour: https://www.youtube.com/watch?v=R9krygb0j9Q
3D Tour: https://my.matterport.com/show/?m=JBXQfJsZNCm&mls=1
This remodeled 4-bedroom, 3-bathroom, two story pool home with views in the Oak View Ranch neighborhood is ready for the pickiest of buyers. The curb appeal created by the professionally landscaped drought tolerant front yard captures attention from the street. Passing through the double front door one is struck by the vaulted ceilings, the picture window and the new bamboo wood flooring in the living room and formal dining room. The remodeled kitchen has quartz countertops, large center island, farm sink, Whirlpool appliances, soft-close drawers, pull out drawers in the cabinet and pantry, a lovely backsplash and views of the back yard and beyond. The kitchen opens up to the family room with brick fireplace, recessed lighting, in wall wiring and a slider to the back yard. The attached two car garage has direct access to the home and leads to the laundry room and one downstairs bedroom with double doors, new carpet and an Elfa closet. The downstairs bathroom has been remodeled and features a full tub, shower and a sink. At the top of the wood staircase is the landing providing a built-in office area and also leads to the upstairs bedrooms. The two bedrooms off the hallway has new carpets with combo light/ceiling fans, base molding and Elfa closets. The hall bathroom has a full tub/shower, tiles, new light fixture, accent wall and a sink. The primary suite feels expansive due to the vaulted ceiling and windows overlooking the view. There’s a walk-in closet and the attached bathroom has two sinks, soaker tub, tile flooring, built-in medicine cabinet and a glass enclosed shower. The back yard has a pool and jacuzzi, a built-in barbecue, a fire pit and sitting areas for dining & lounging. Don’t miss out the opportunity to call this charming, remodeled home your own with the dawn of the new year.
www.5539Alfredo.com
Home-2785 Square Feet (Per Assessor)
Lot-6168 Square Feet (Per Assessor)
Built-1983
Four Bedroom
Three Remodeled Bathrooms
Two Stories
Remodeled Kitchen
New Stainless Steel Appliances
New Carpet and Bamboo Wood Flooring
Wood & Gas Fireplace
Completely New Central HVAC System
Elfa Closets
Pool and Jacuzzi
New Pool Pump
New Insulation
New Water Heater
Leased Solar Panels
HOA - $136.50/quarter
Listing Location
Mortgage Calculator

Listing by
The Berns Team
Keller Williams
Ph: 6262043388
199 S. Los Robles Ave Ste #130, Pasadena, CA 91101
